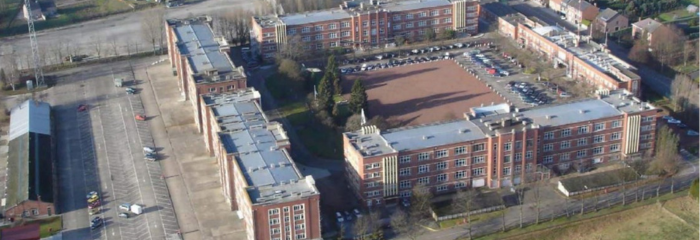30/10/2024
Bringing radiant comfort and energy optimization to create a Nearly Zero Energy Building.

Giacomini is a key partner in an undergoing project in the Belgian town of Tongeren. Under the name of ‘In Compagnie’, the project aims to transform the historic Ambiorix military barracks into modern housing and commercial spaces. Giacomini’s role will provide energy performance optimization and radiant systems that will bring comfort to this ambitious project.
Radiant heating and cooling technologies, supplied by Giacomini, play a crucial role. These advanced systems integrate water-water heat pumps and prioritize efficiency, ensuring seamless delivery of domestic hot water and climate control.
Giacomini’s development also includes approximately 300 units of hydronic units (booster plates) and boosters, with 60 units supplied so far by Giacomini. These solutions are key innovations in HVAC systems, optimizing energy performance by enabling efficient production of domestic hot water through storage tanks integrated with water-water heat pumps. The module automatically manages simultaneous flow rate demands from both the booster and the heating/cooling system, prioritizing the booster system to ensure seamless operation.
Radiant system in combination with geothermal energy
A strong emphasis on sustainability defines the whole renovation. Only interior changes will be made, preserving the structure and facades of the historic buildings. Fossil-free energy systems are central to the design, with geothermal energy powering a collective heat network for heating and cooling. The building will meet NZEB (Nearly Zero Energy Building) standards, emphasizing insulation, energy efficiency, and minimal ecological impact.
The geothermal system utilizes the earth's natural heating and cooling properties. Thus, the hydraulic modules are connected to the geothermal system using Giacomini’s insulated multilayer pipes and press fittings. Giacomini low-temperature underfloor heating system was chosen to distribute heat or cooling to every room in the apartments.
By selecting Giacomini’s 4-pipe hydronic unit, each resident can independently choose when to heat or cool their unit, offering personalized comfort at any time. This system combines a “tacker” installation method on the ground floor with an “indu” system using steel mesh on the upper floors, where acoustic insulation blankets are added to reduce sound transmission.
This setup not only enhances residents’ acoustic comfort but also optimizes the heating system’s performance based on individual needs. Domestic hot water is produced by low-temperature booster with integrated heat pumps installed in each apartment, managed through the same hydronic unit as the heating/cooling system. Booster capacities (120-200-270 liters) are tailored to the number of occupants per unit.
This ongoing project is being realized in collaboration with installer Duall, expert geothermal company Iftech, engineering company Multis, and general constructor Cordeel, bringing sustainable and efficient thermal solutions to this historic refurbishment.
The transformation of military barracks: a modern vision with historical roots
The Ambiorix barracks had played an important part in Tongeren’s life during the XX century. Abandoned since 2010, the town hall officially launched the renovation in May 2023 and by spring 2025, the first residents will move in. The entire site will eventually feature around 250 residential units, small-scale commerce, and ample spaces for relaxation and social interaction.
The name "In Compagnie" reflects the site’s military history and its planned cozy neighborhood feel surrounding the central Parade Square. This unique area, a car-free courtyard, will enhance the communal experience for residents and visitors alike. The project combines compact studios, spacious apartments, luxury lofts, and grand penthouses, aiming to cater to a diverse audience.
In the initial phase, the west wing will house 56 apartments and five commercial spaces. Duplex units will blend living and workspaces, ideal for artisans and freelancers. Large lofts with wooden extensions will add a modern touch to the historical setting.
Residents will enjoy spacious terraces, high ceilings, and an abundance of natural light thanks to architectural interventions like glass walls. The surrounding greenery, proximity to the train station, and connections to the city center enhance the area’s appeal.